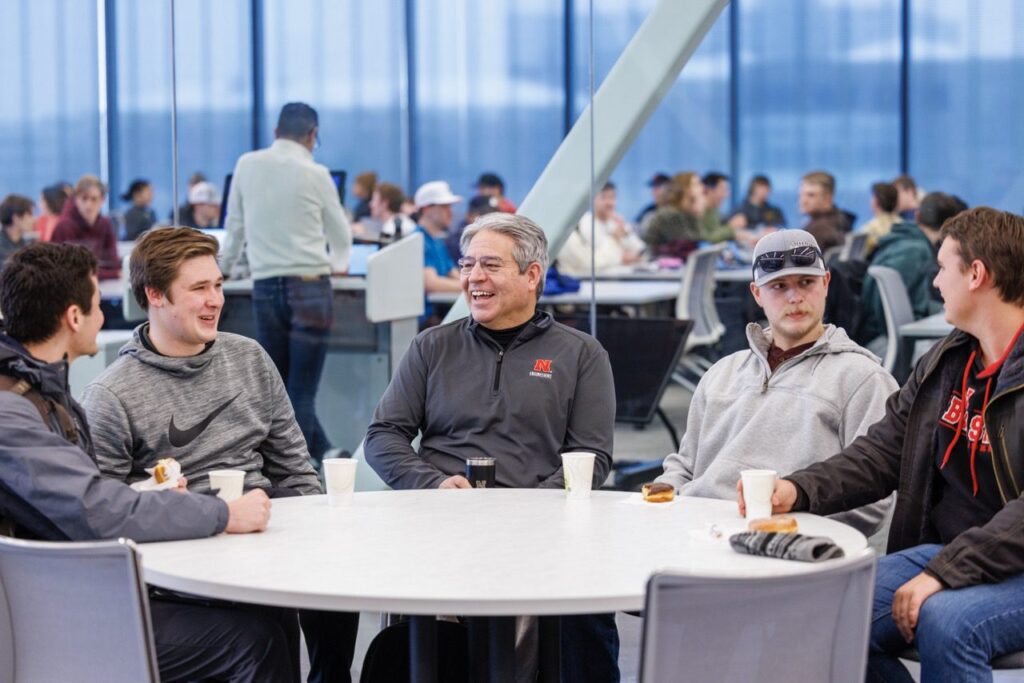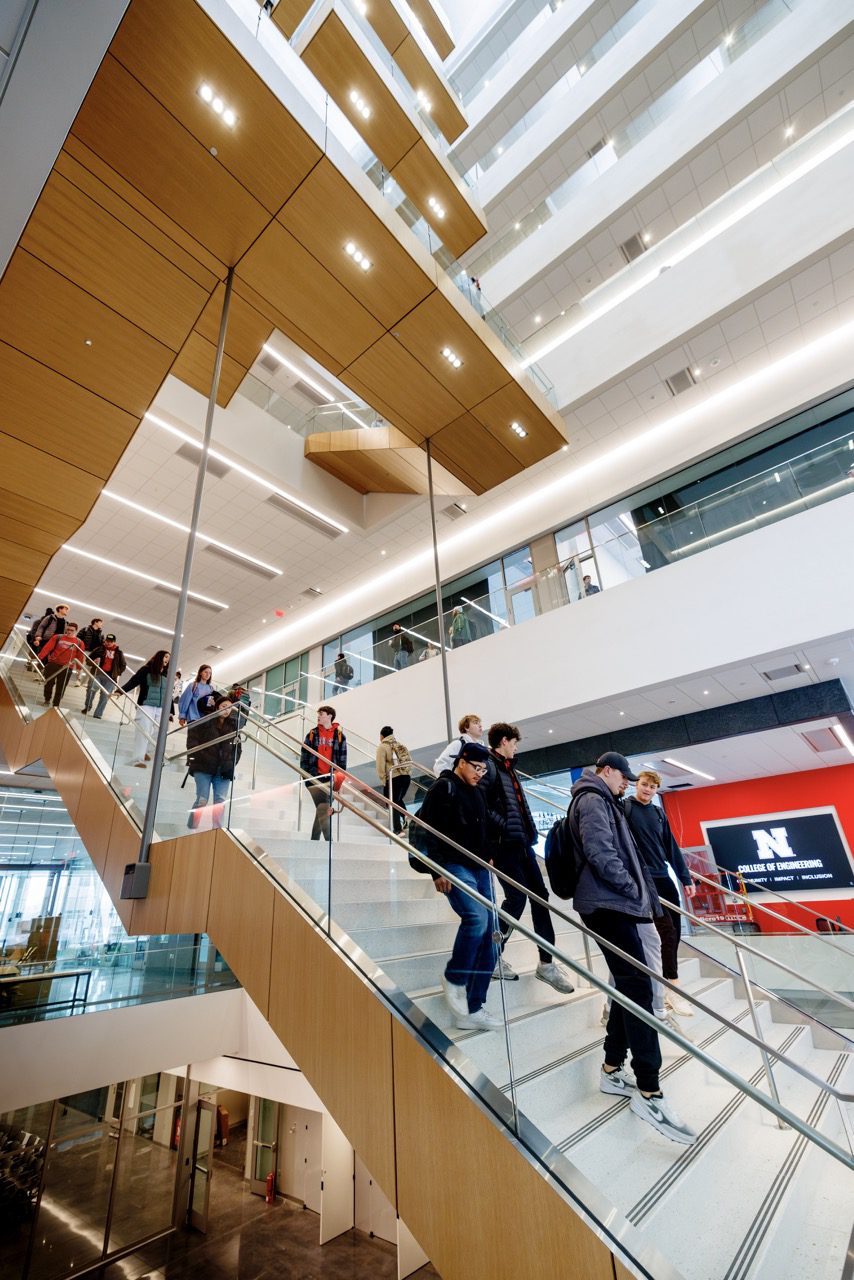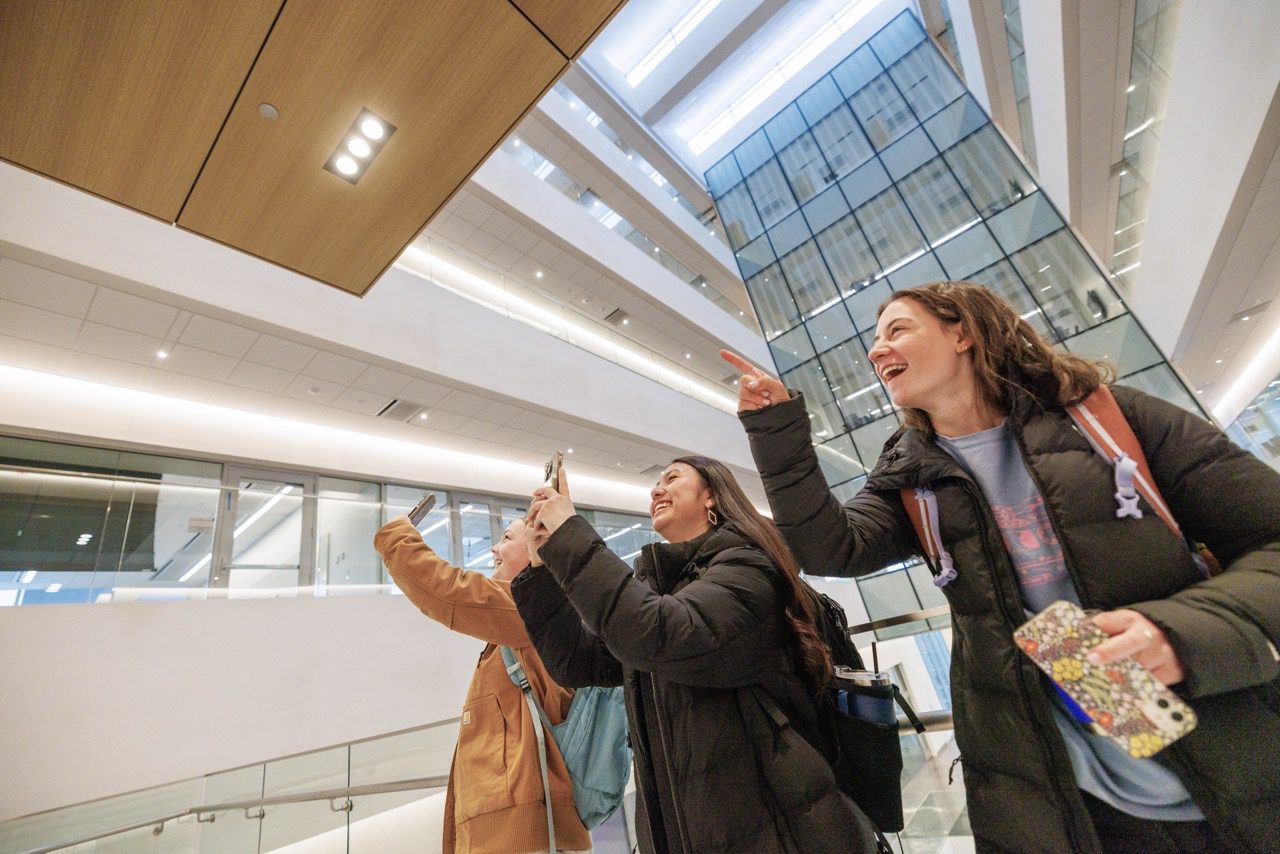Pérez said Kiewit Hall is intended to fulfill Nebraska’s workforce needs in engineering, computing and construction for years to come.
The new space offers flexibly furnished, interactive classrooms and labs, places for students to study and make projects, and gathering opportunities in hallways and the Kiewit Café and eventually in an outdoor plaza.
Contributing to the building’s light and expansive visibility is a feat of engineering itself: The staircase connecting the college’s offices on the sixth floor down to the second floor is suspended rather than having the traditional support from the ground.
“Because it’s in the middle of an atrium, it’s actually more efficient and safer if it’s suspended from the ceilings,” Pérez said. “It creates a lot of conversation and is a great example of engineering.”
Wulf said the staircase at first looked “a little scary,” but she declared it extremely stable and safe-feeling. She thinks it will serve as a reminder to students to think outside the box for engineering solutions.
Wulf, who plans to attend graduate school and hopes to eventually earn a doctorate in engineering education and become a professor, also likes the new classrooms and their departure from lecture hall setups. The classrooms have wheeled tables for desks, offering room for more materials, and the tables can be arranged in pods so students can face each other.
“The classroom setup really encourages instructors to lean more toward collaborations than lecturing at us,” Wulf said. “The professors tend to take a lot more breaks between concepts and encourage us to talk with our table partners before answering questions. Before, when they’d ask a question, it was just awkward silence.”
Wulf said a “massive point of excitement” for fellow students is an area currently dubbed “the garage,” or what Pérez says are spaces to “build, test, make or break” projects.
The spaces on the first floor and lower level serve student organizations with offices, study and collaboration spaces and maker spaces with woodworking, welding, 3D printing and other equipment. It has a big garage door and lift setup. Wulf said electrical outlets suspended from the ceiling will be great for moving equipment around and working on big projects. She said she sees the space providing hands-on experiences as well as exposure to people in different professions and crafts “so you know your design is actually possible.”
Pérez said he envisions bringing students from an array of disciplines across campus to design projects in the space, preparing students for the kinds of collaboration firms will expect after students graduate.
In addition to its contribution to the construction and naming of Kiewit Hall, leaders within Kiewit Corp. have invested in the Kiewit Scholars Program. Selected students are awarded full tuition, book stipends, travel opportunities and a leadership program that exposes them to top executives and internships. Wulf and Mallaro are both Kiewit Scholars.
Pérez said he thinks the program is unlike anything else in the Big Ten and will fast-track students to leadership positions in engineering, construction and computing.
Mallaro said Nebraska’s newest engineering building, though under construction at the time, was by far the best among the campus tours she took, and that was a contributing factor in choosing Nebraska.
“It was really nice to know there were people willing to invest in engineering education by providing this facility,” Mallaro said. “I knew it would be such a nice place that I could learn and grow in.”








